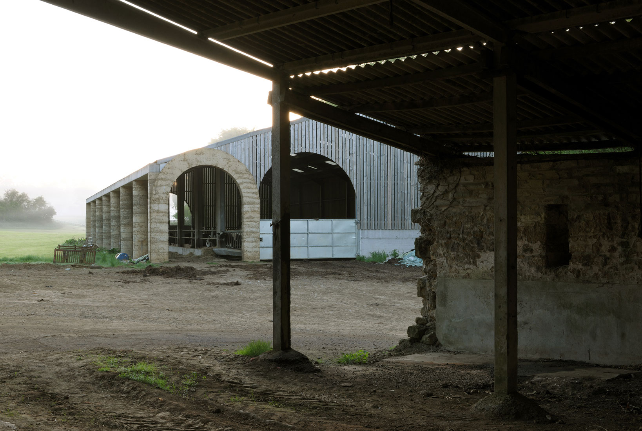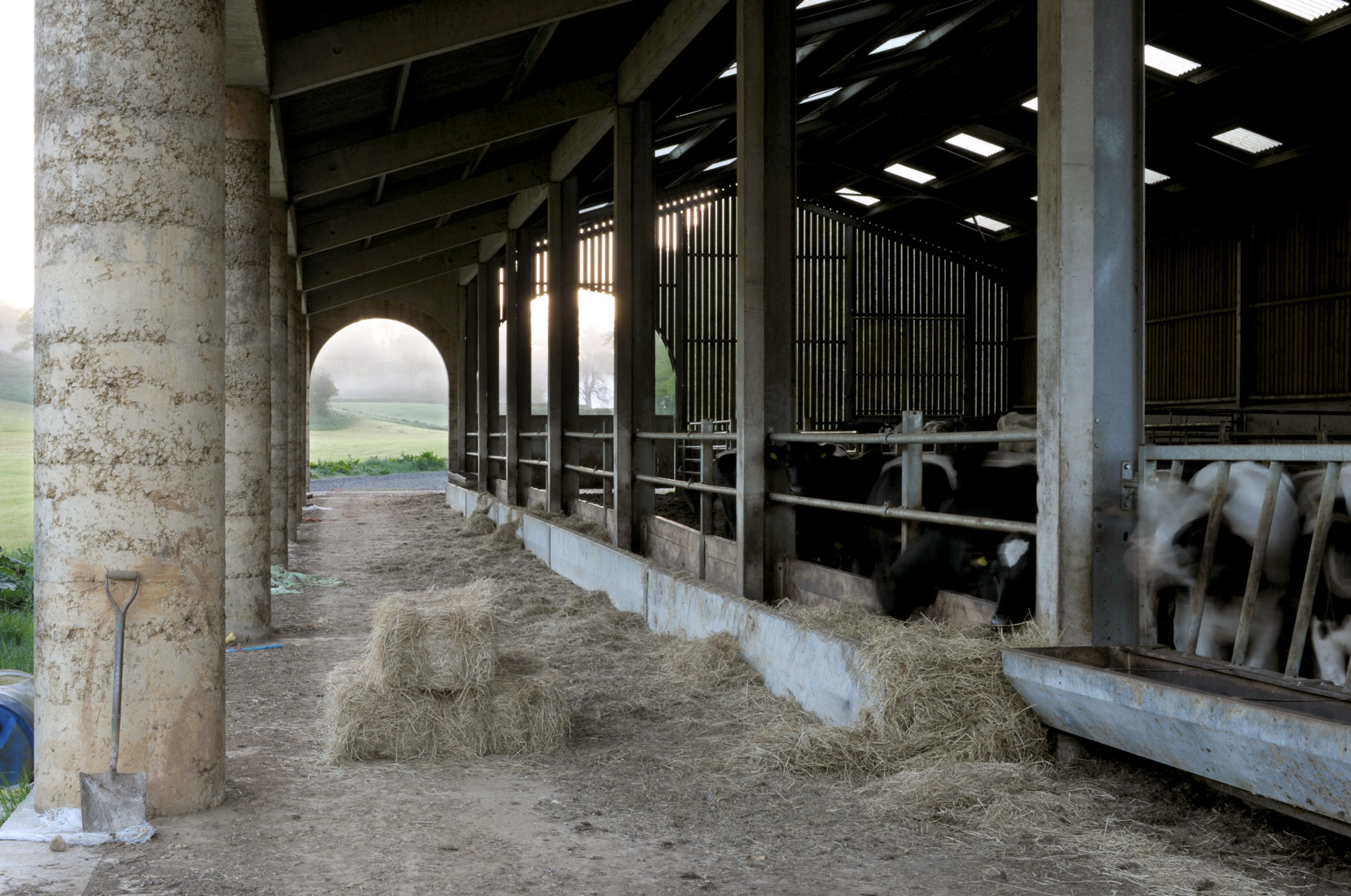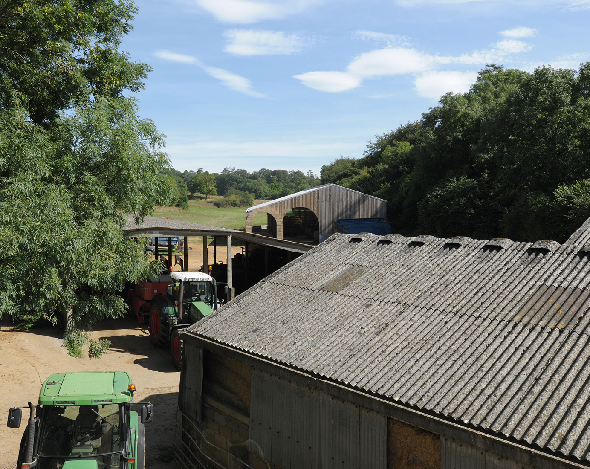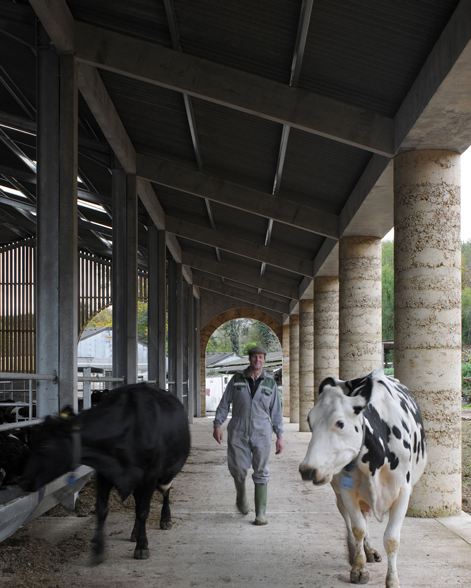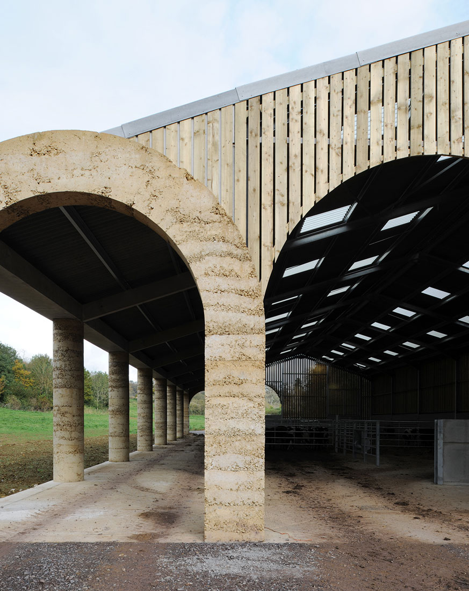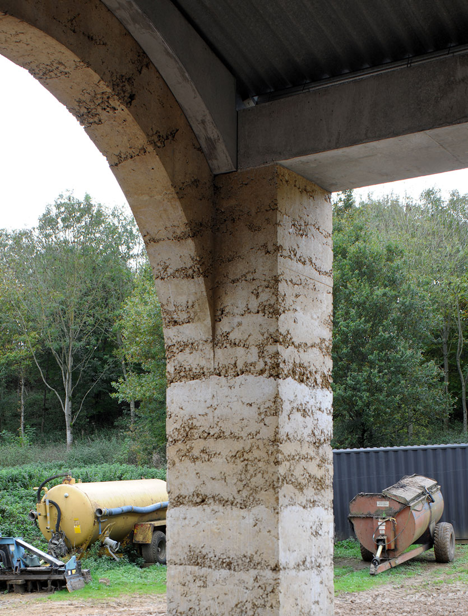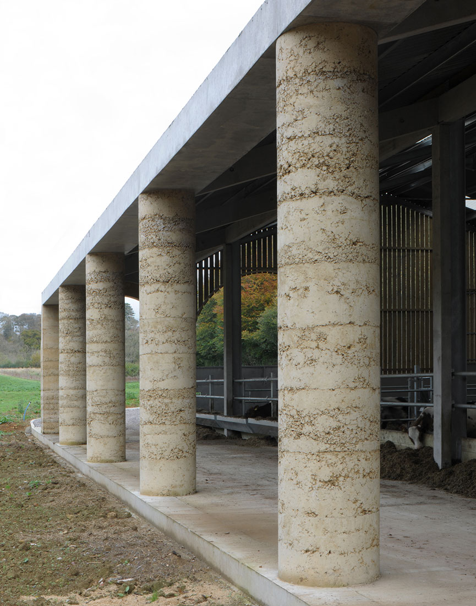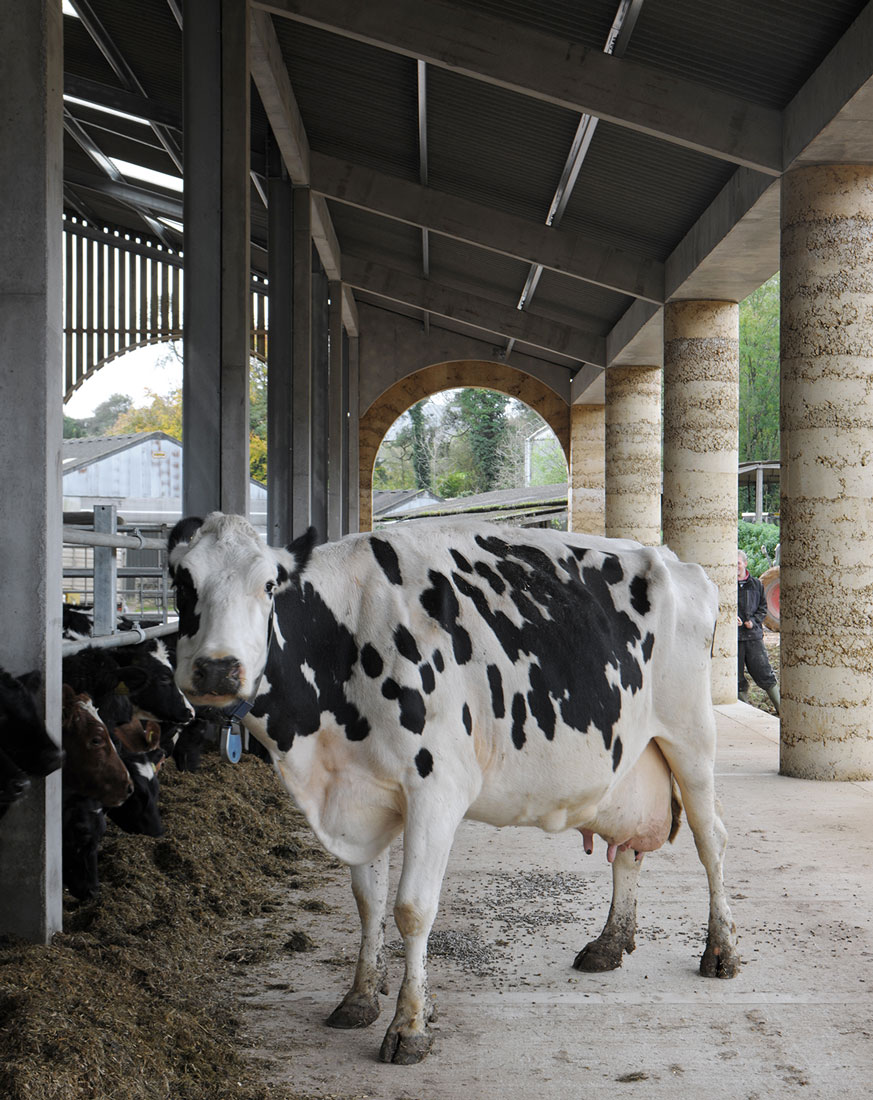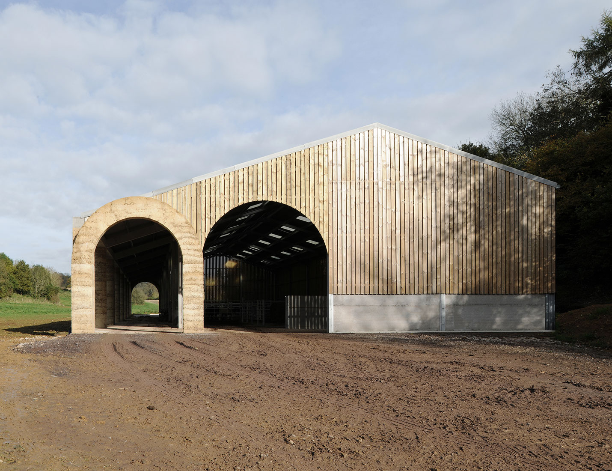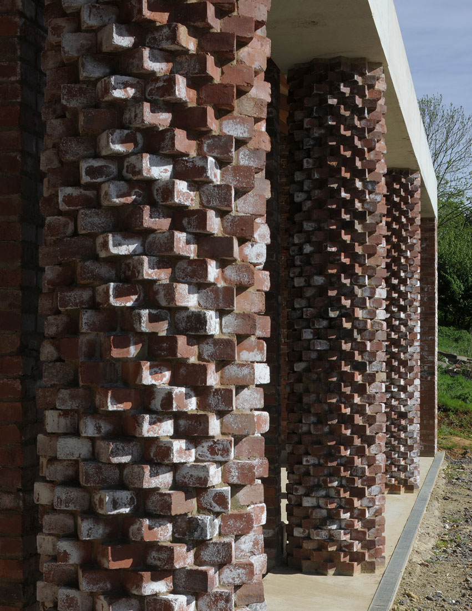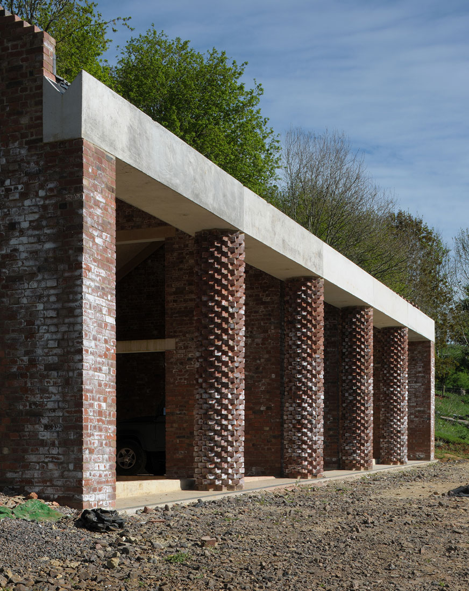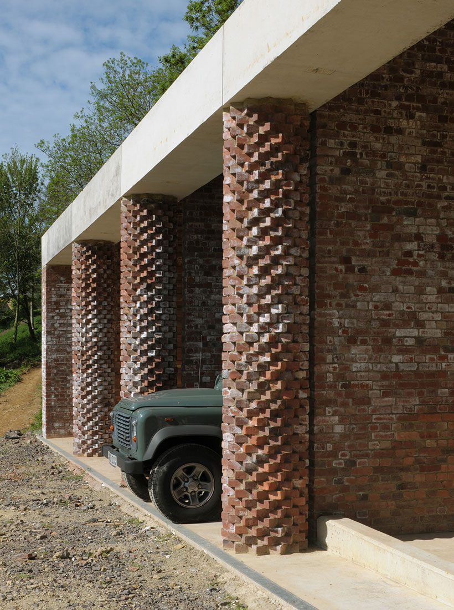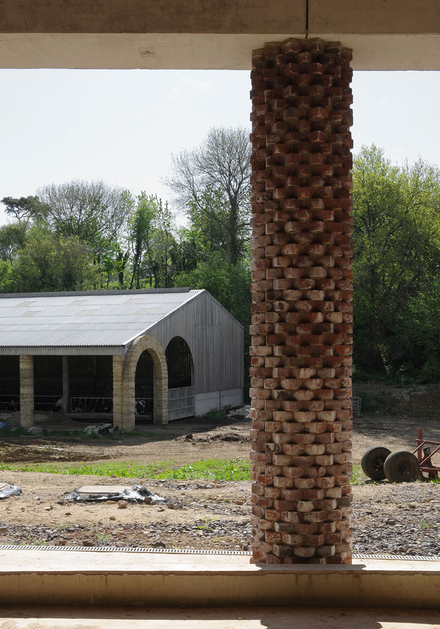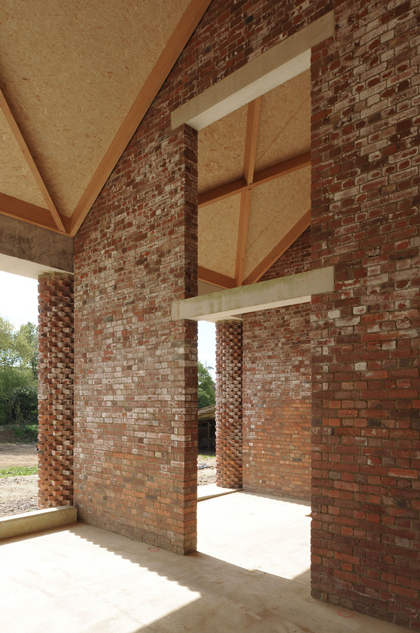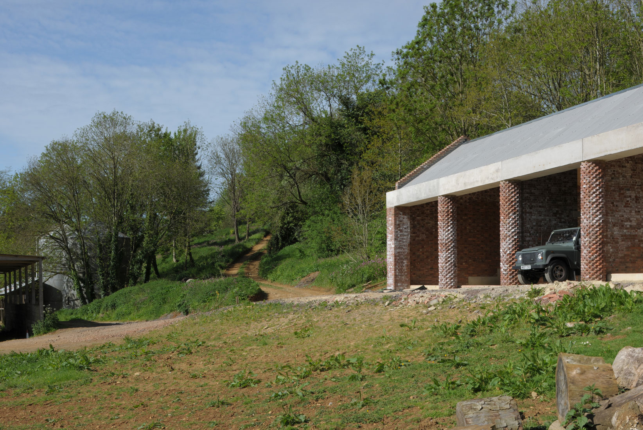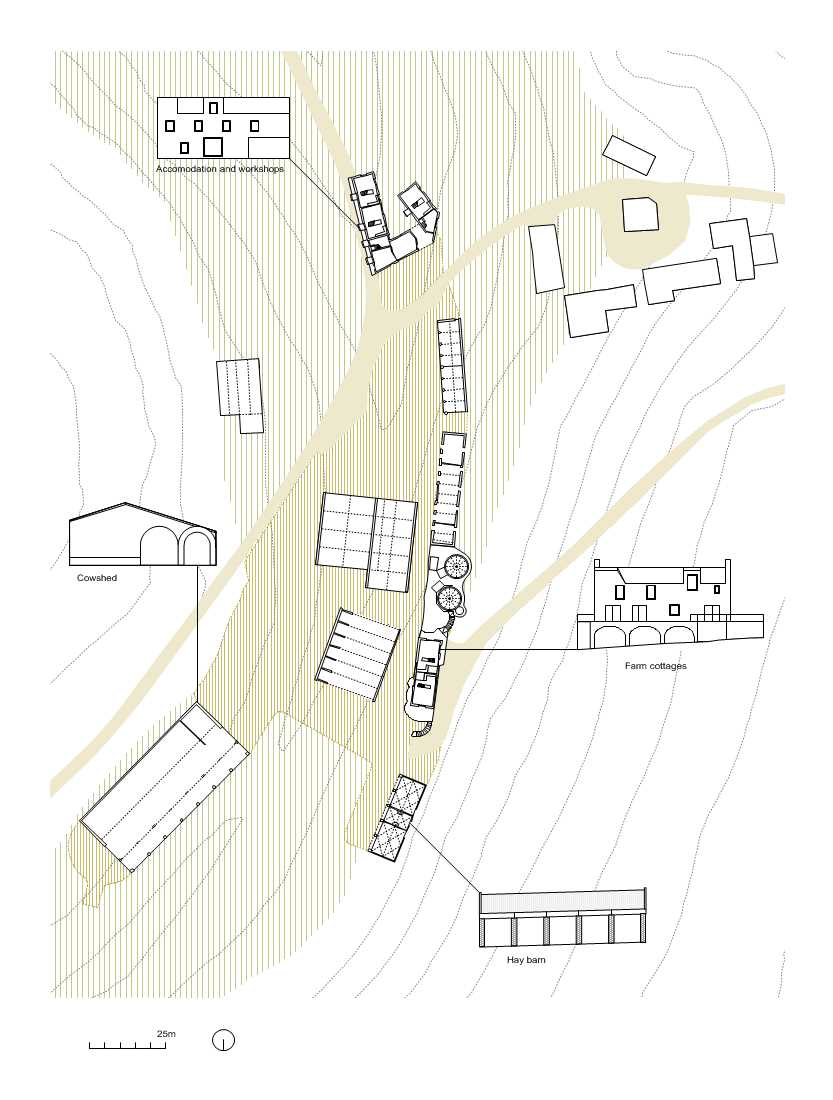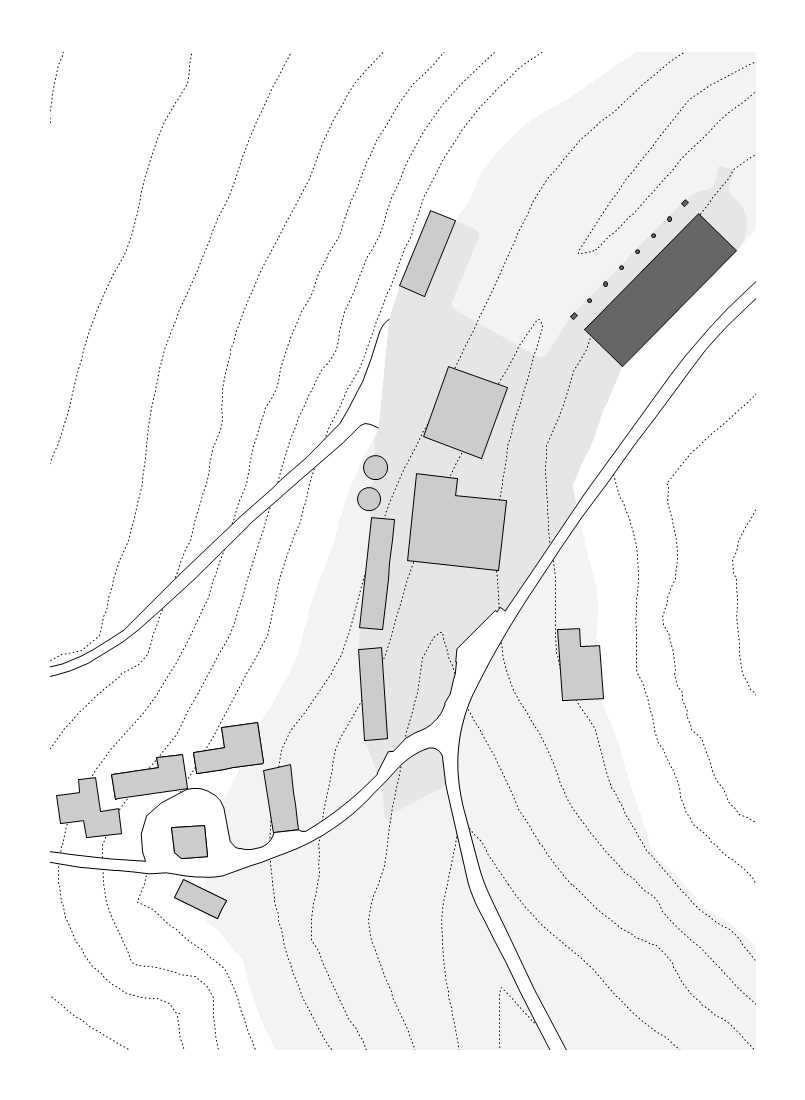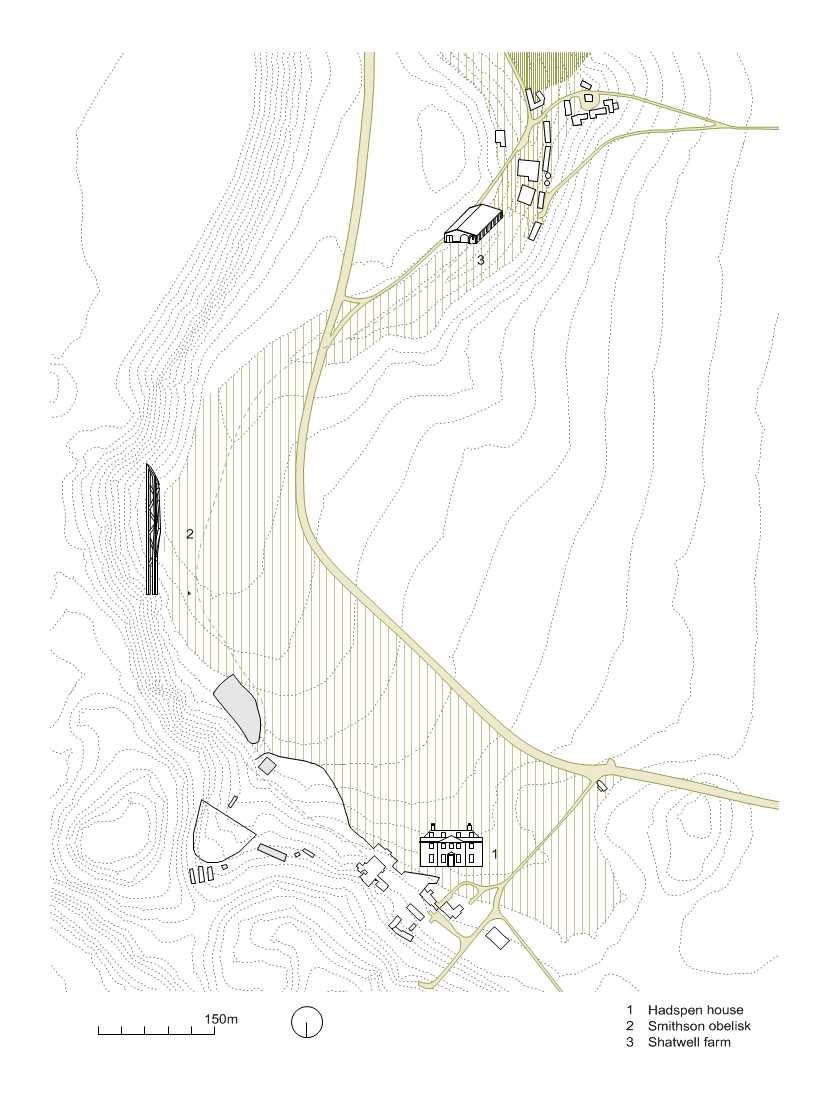Shatwell Farm, Somerset
- client: Hapsden Estate
- size: various
- status: completed
The historic enclave of Shatwell Farm has seen a slow decline in its agricultural industry over recent decades, rendering several of its buildings derelict and necessitating a broad and sensitive regeneration. Our new buildings are part of the process to revitalize the farmstead at Shatwell, bringing a renewed vigour to its dairy farming activities and intensifying the working environment of the farmyard.
The northern edge of the farmstead has been supplemented with two colonnaded agricultural buildings, a new cowshed and its associated haybarn. The cowshed is the single largest building within the group, capable of accommodating 50 cows. It is positioned with its covered feed line forming an open stoa as part of a walking route through the valley, from the neighbouring Hadspen Estate onto the farm. The new pair of buildings face each other across the mouth of the valley to frame the entrance into the built complex from the open countryside beyond.
The colonnaded frontispiece of the cowshed is crafted from a semi-dry cast concrete using locally quarried stone, acknowledging this civic role played by the building. This is echoed by the colonnaded front of the haybarn, which is executed in a red clay pressed brick, laid in a radial dogtooth pattern. The new buildings work together with several existing structures to strengthen the edges of the farmyard and provide accommodation for a range of disciplines.
