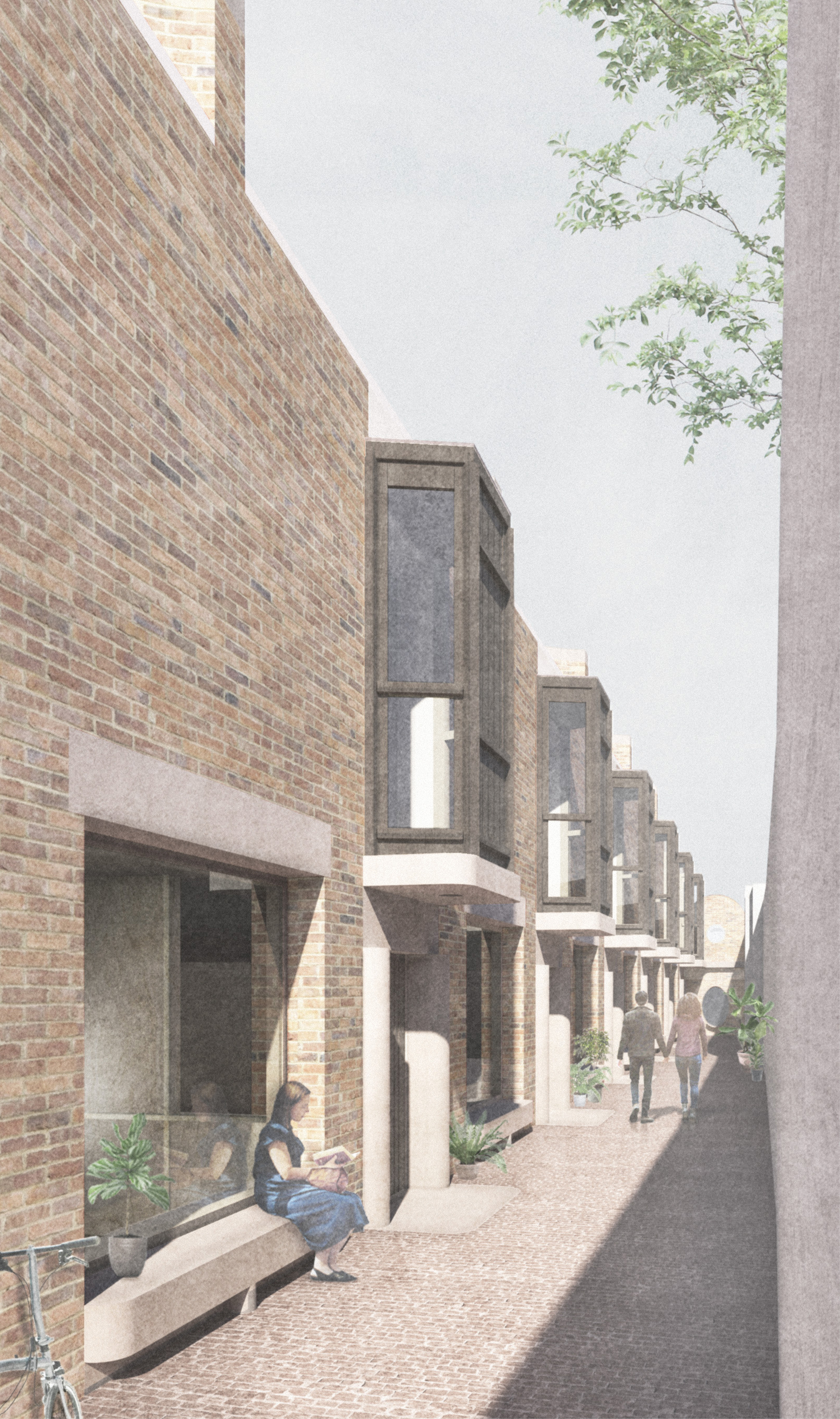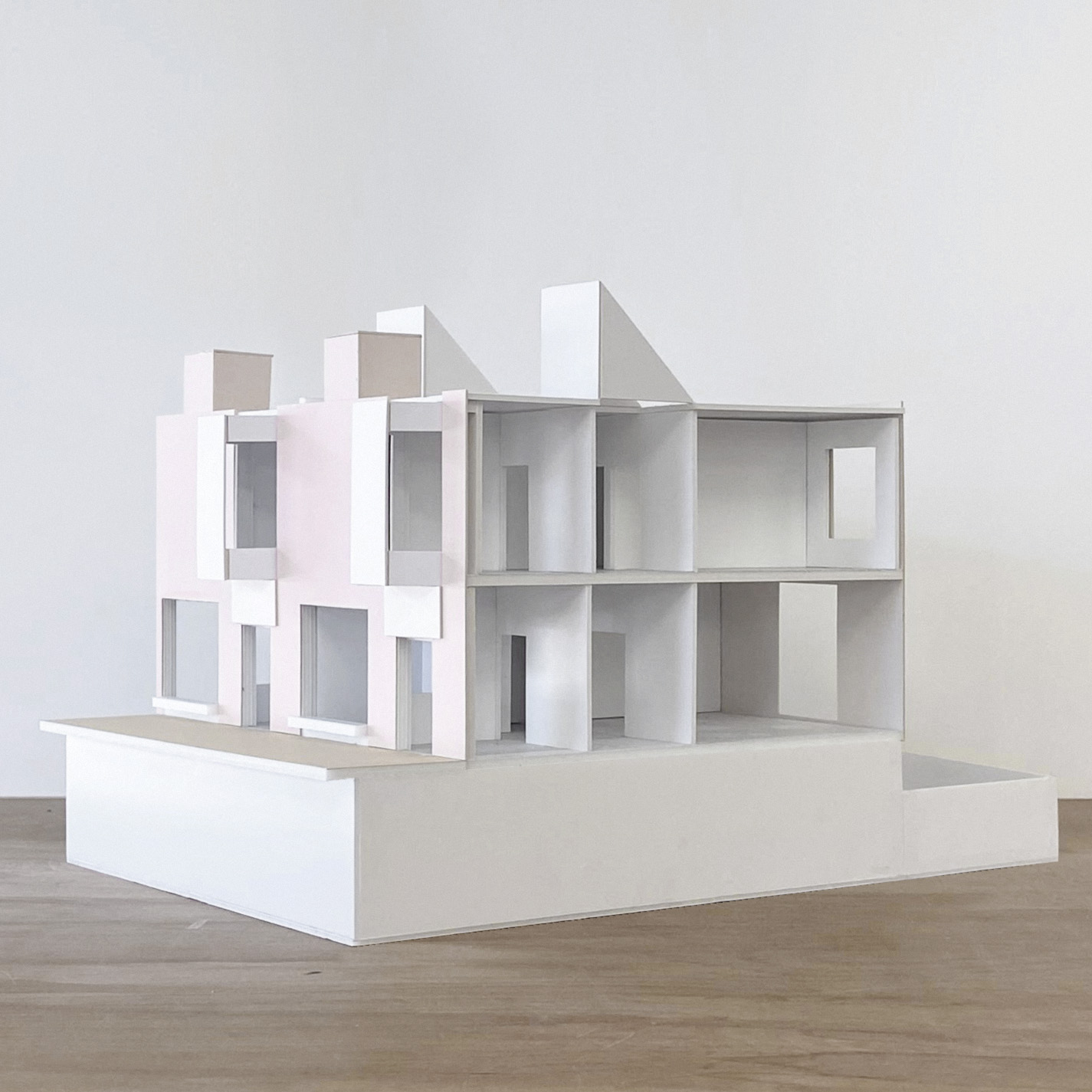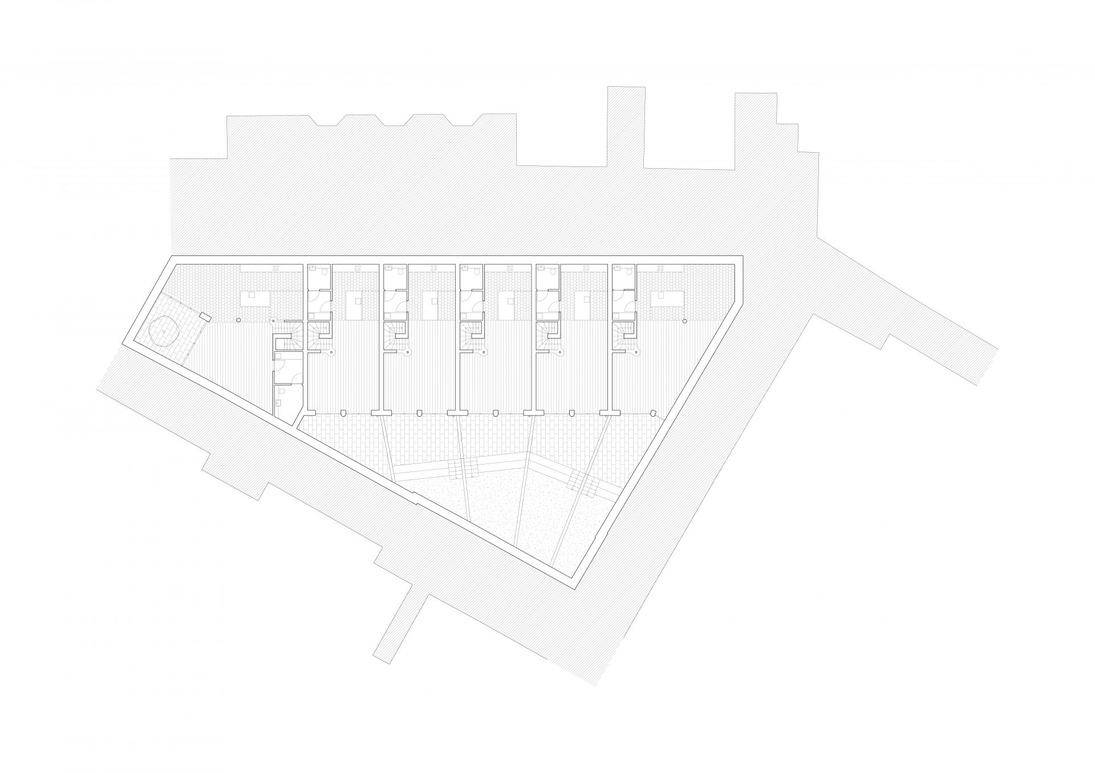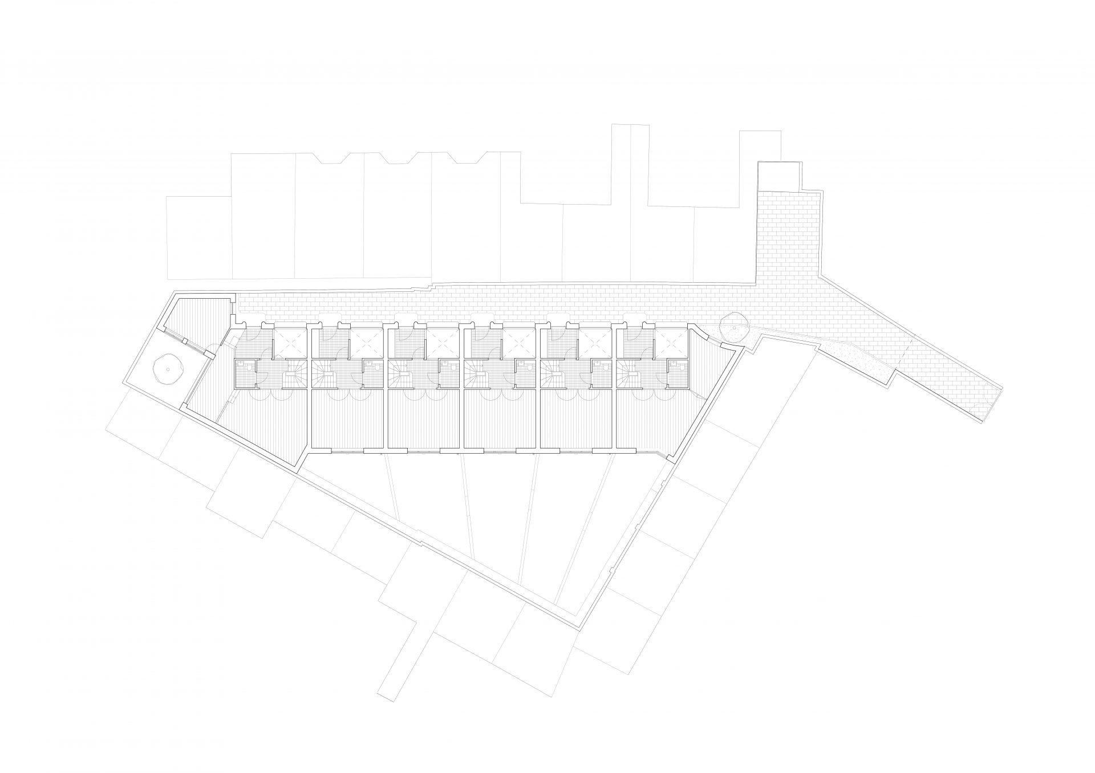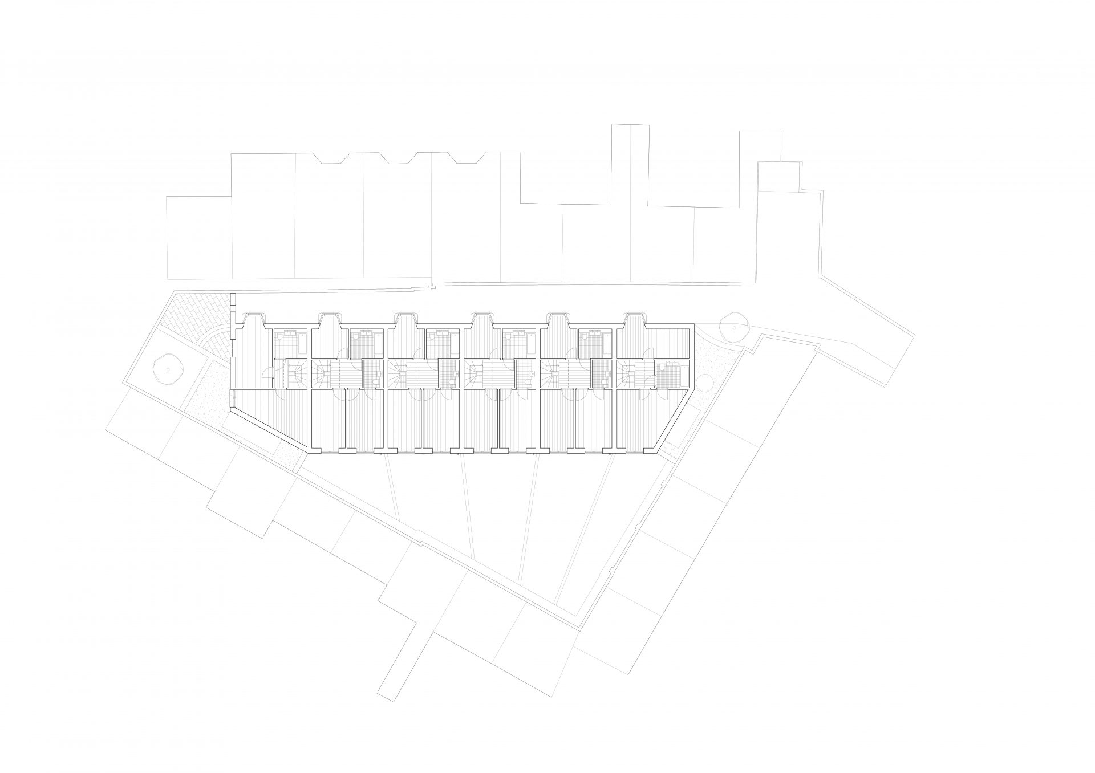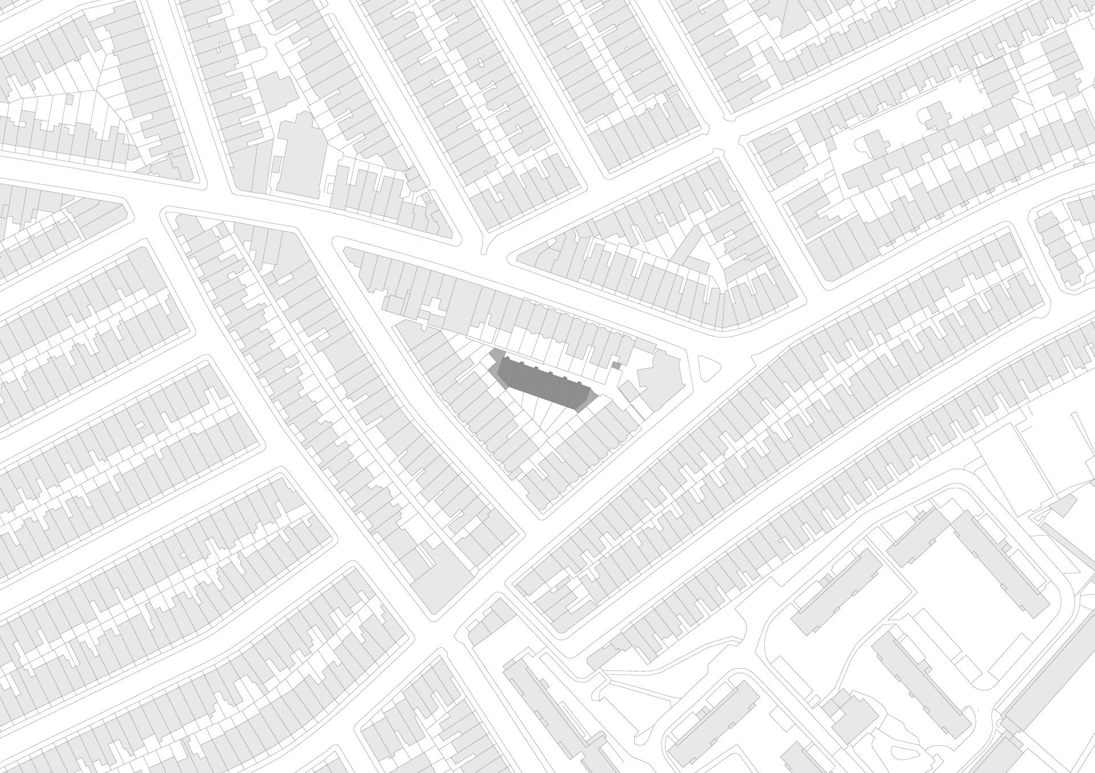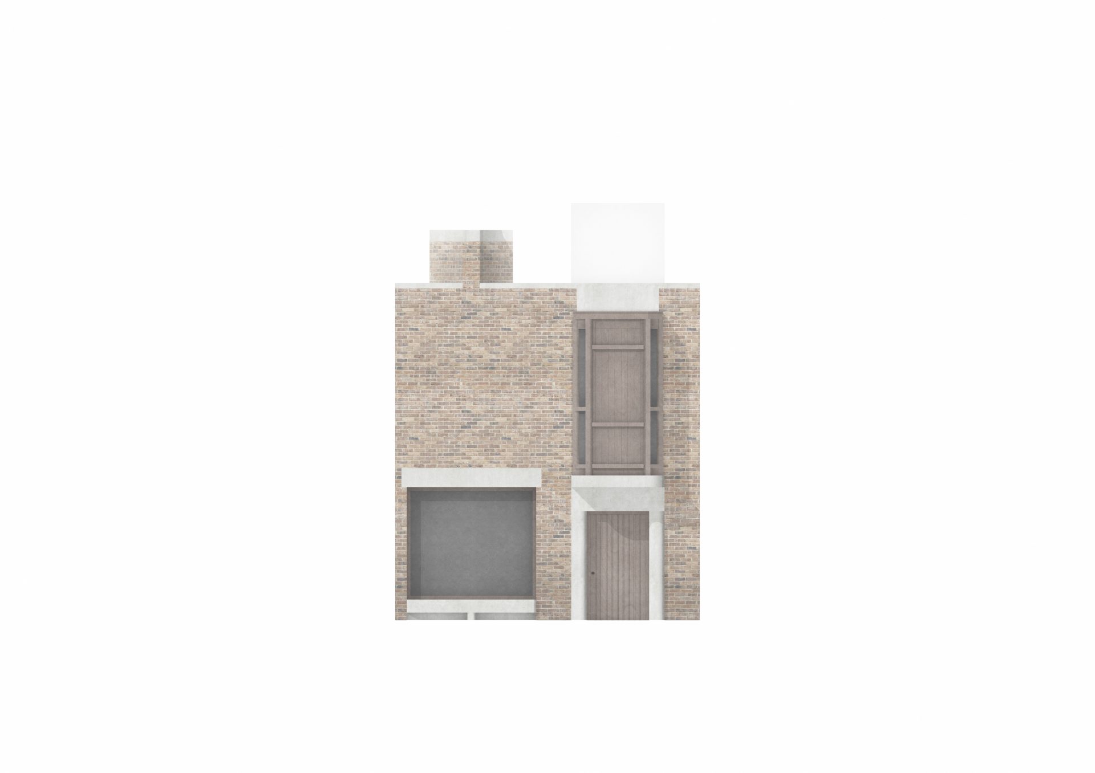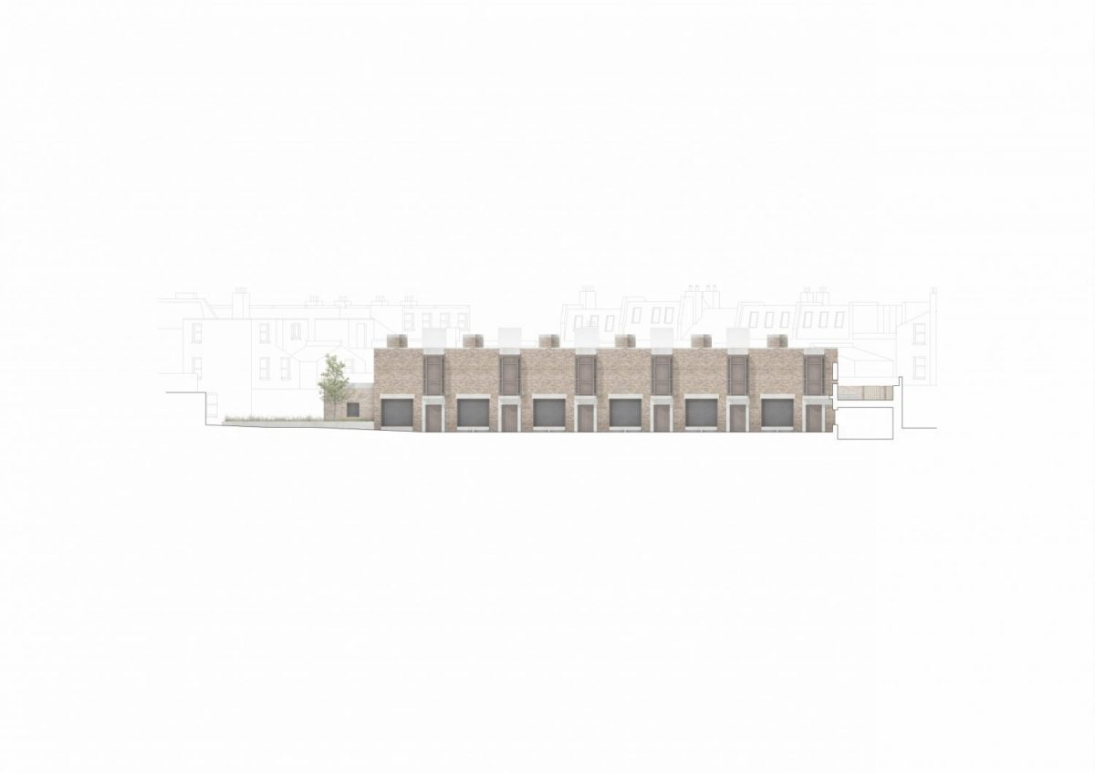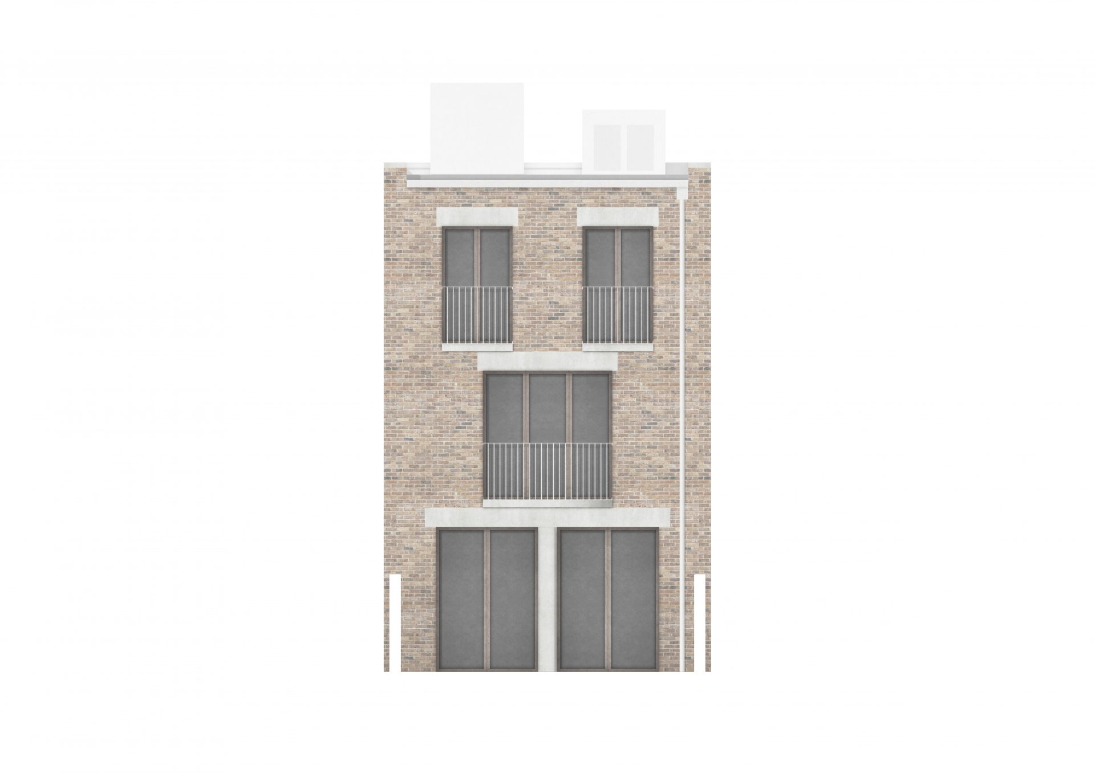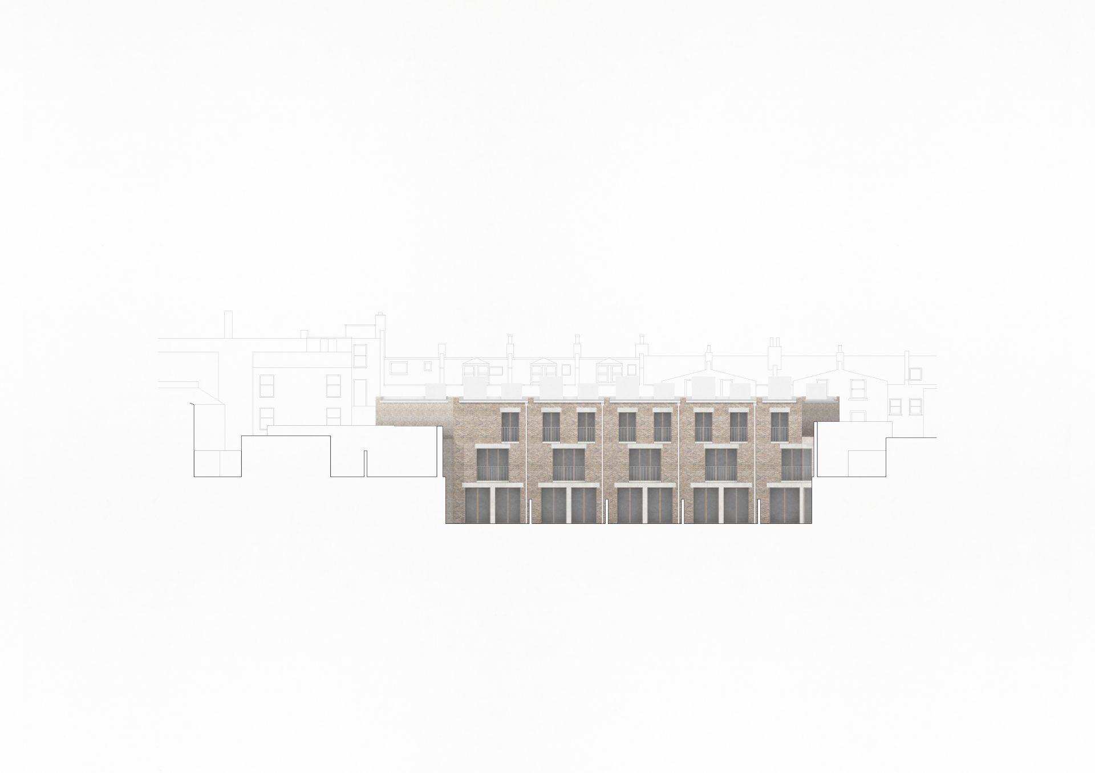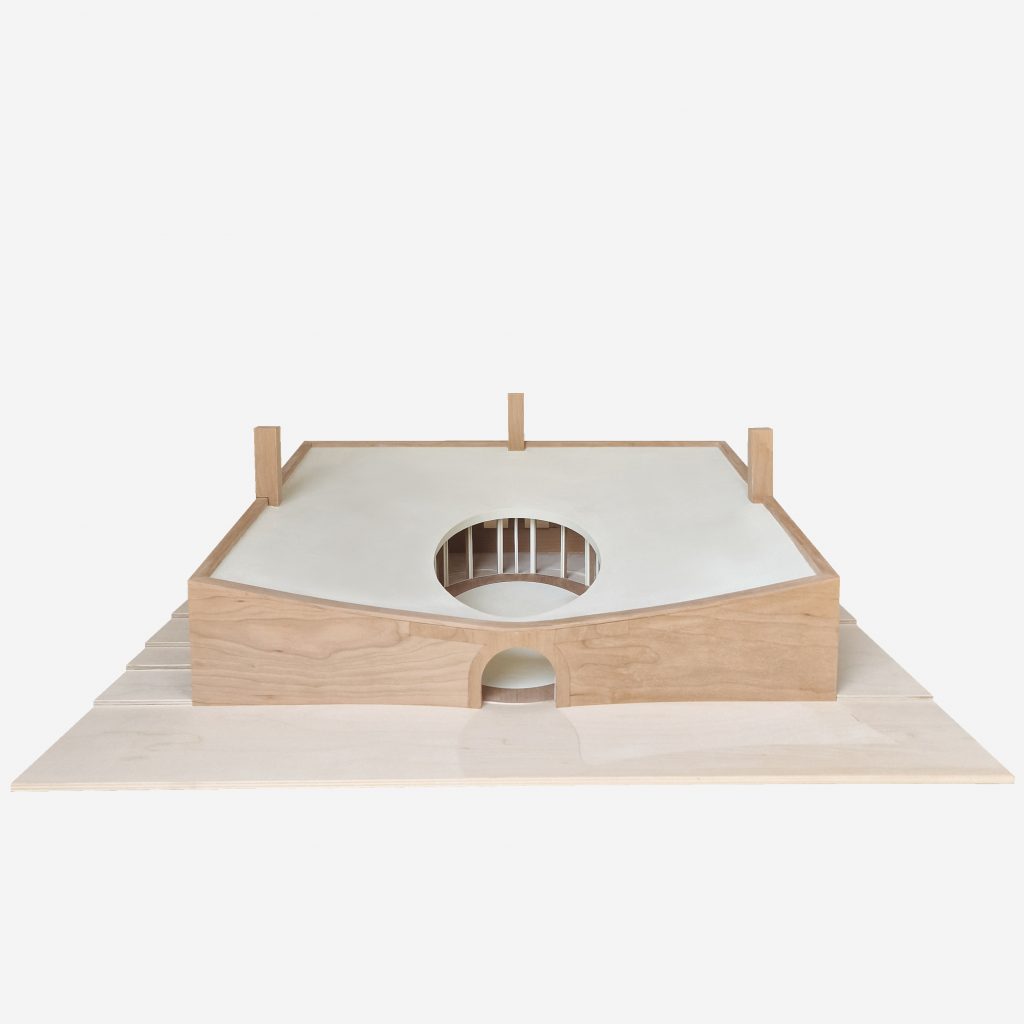Bishop’s Road
- client: Private
- size: 1259 m2
- status: Ongoing
Located at the centre of an urban island in London Borough of Hammersmith and Fulham this project revitalises a forgotten backland site, sensitively placing a family of six houses along a new mews street.
The houses have been carefully orientated so as to avoid direct overlooking to the surrounding terraced streets. Windows placed to the south maximise access to natural light and enjoy views over a garden whilst to the north a crafted timber bay orients view back down the mews.
The houses draws on the surrounding pattern of terraced Victorian housing whilst updating them to meet current space standards. Room has been carefully proportioned and arranged to create a rich a varied sequence of spaces that promotes flexible patterns of inhabitation. At the lower level a connected living, kitchen and dining space extends out to a private garden while a more formally proportioned living space is located at the entrance level.
Thresholds along the mews are an announced by a series of highly craft projecting timbers bays that provide shelter to each front door. Large glazed openings reminiscent of shop fronts animate the mews, drawing natural light down to kitchen space below. Integrated benches encourage moments for neighbourly interaction to foster a new community. The rhythmic arrangement of elements; entrances, bays, windows and rooflights speak to the surrounding context’s rich 19th century heritage but also the site’s industrial past.
