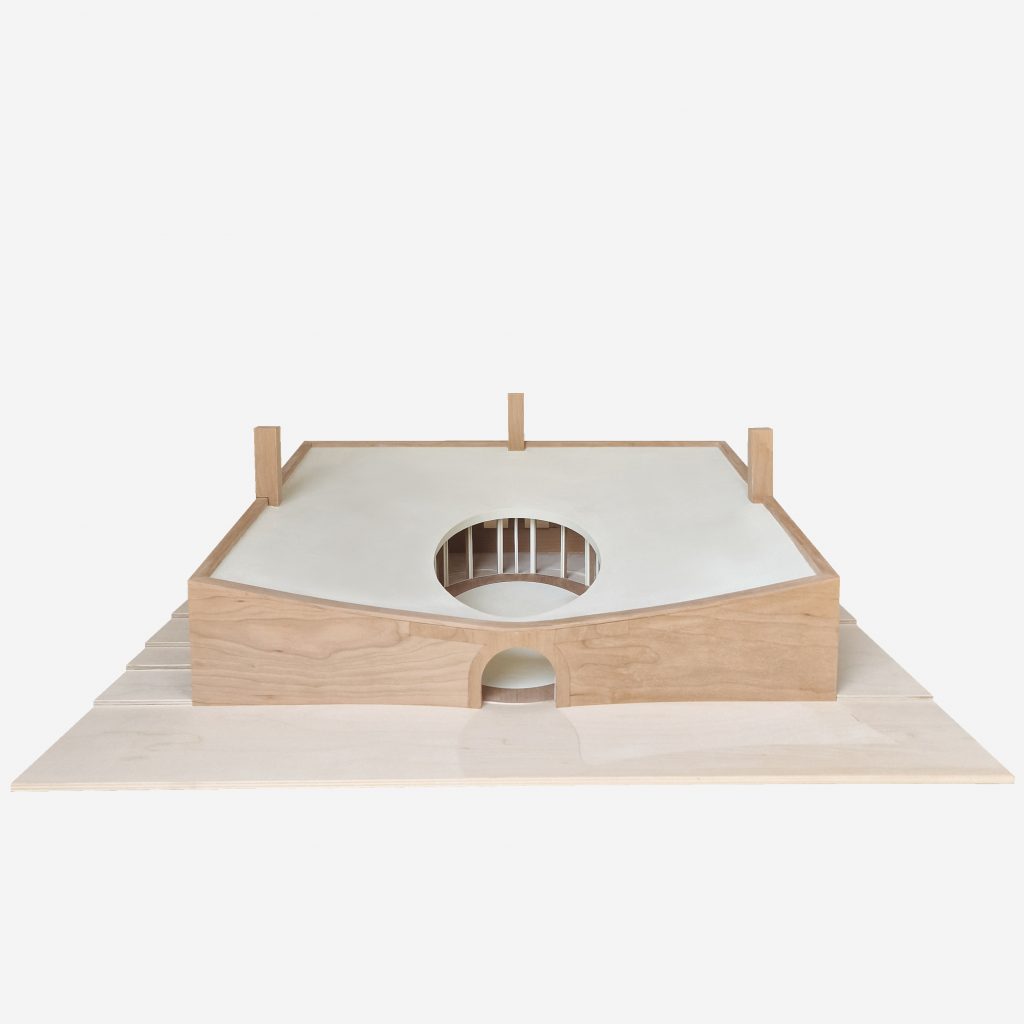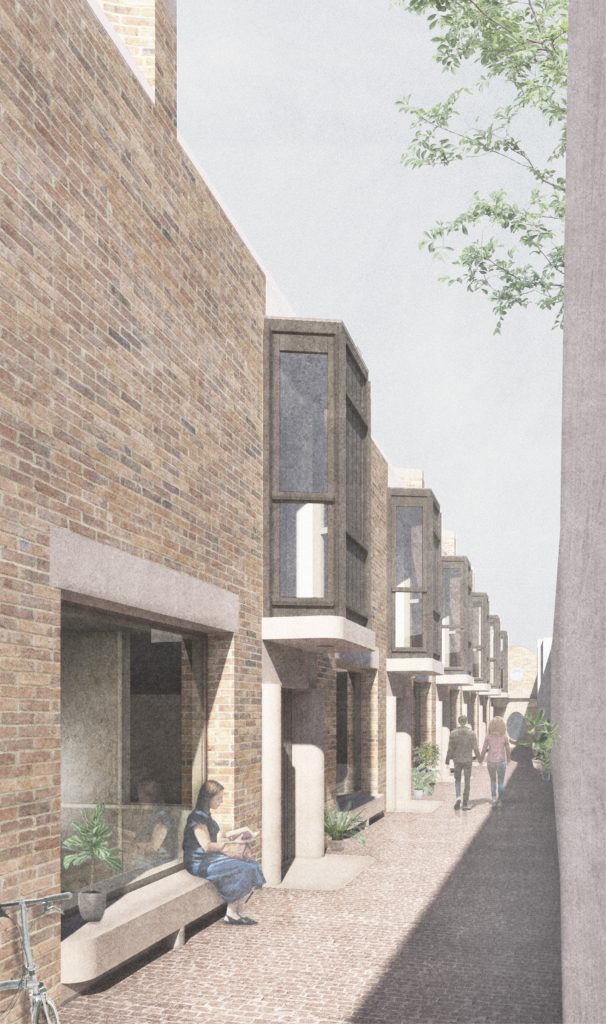House on Work, London
- client: Infill Limited
- size: 390 sqm
- status: completed
The site of this project was the last remaining piece of Charlotte Road to have escaped redevelopment in the nineteenth century, when most of the existing one-room-deep cottages were replaced with larger scale warehouses and workshops that served the neighbourhood’s burgeoning industrial economy. This gradual intensification established a prevailing urban character of buildings directly abutting their neighbours on three sides, which places a special value on both the front elevation and the roof in their potential for bringing light and air into the site.
Arranged across five floors, the building supports three distinct units that are unified behind a façade of brick faced concrete columns and lintels. A gallery showroom occupies the ground and basement floors, defined by a large shop window that sits flush with the building face, directly connecting to the public world of the street and contrasting with the deep reveals of the floors above. On the first floor, four equally spaced windows describe a large studio office space, whilst on the second floor two smaller rooms are expressed as two pairs of windows. These rooms form part of a grouping of bedrooms for a maisonette apartment, arranged around a timber lined inner chamber and small courtyard that brings light and air deep into the dwelling. The apartment’s public rooms are on the third floor which steps back from the street behind a perforated brick parapet to create a roof terrace with views over the city.


























