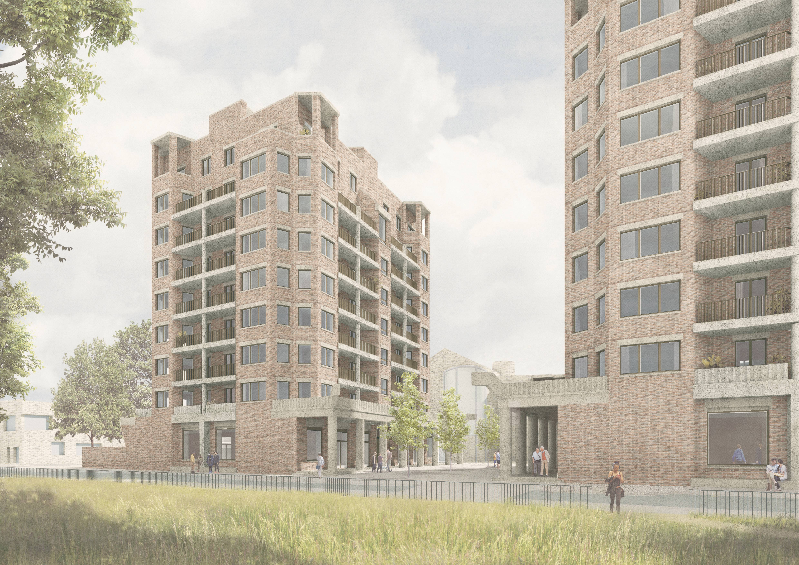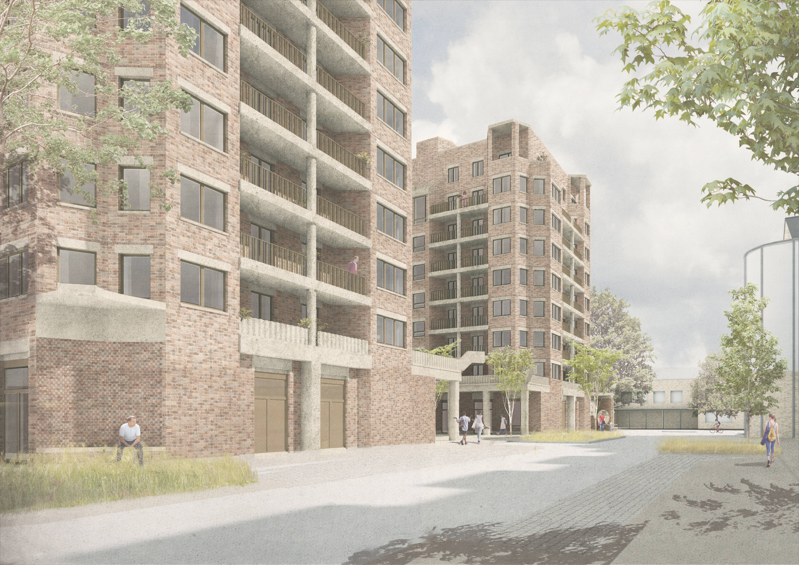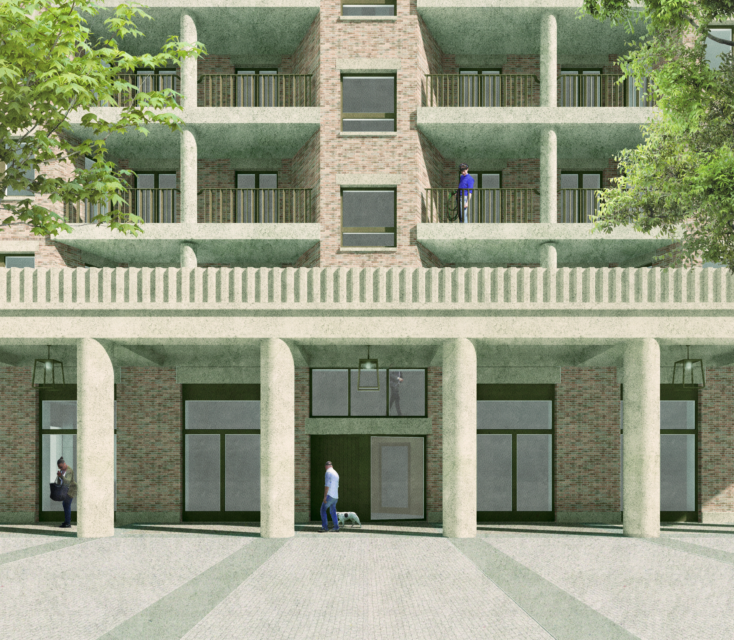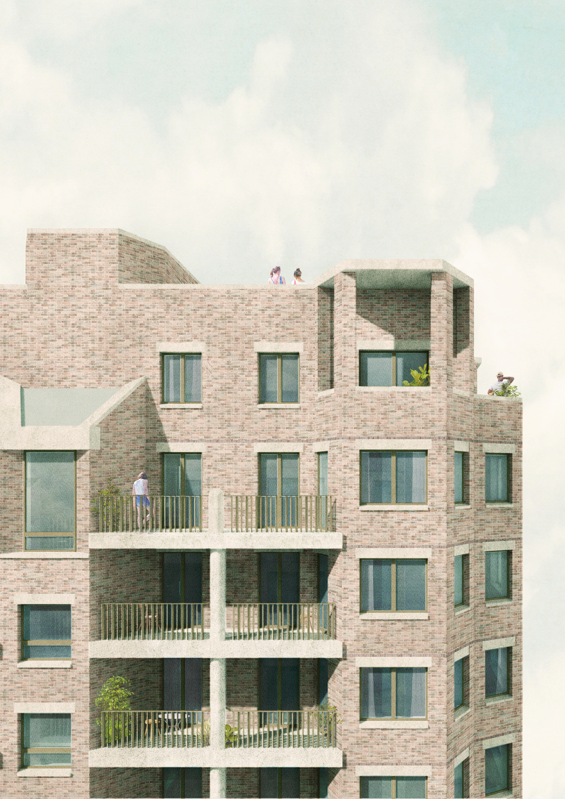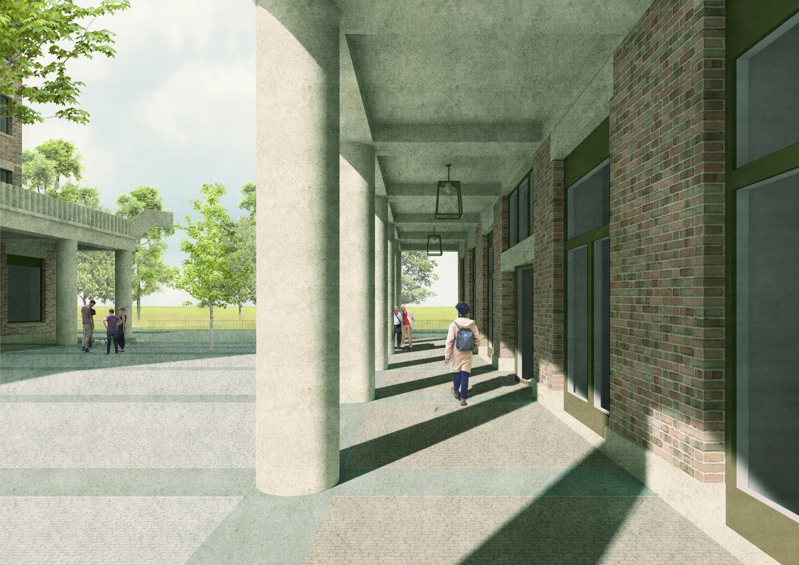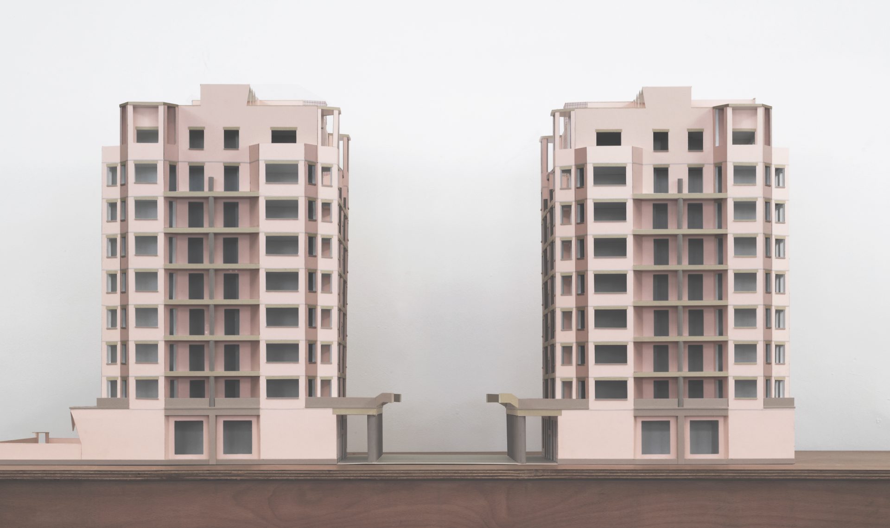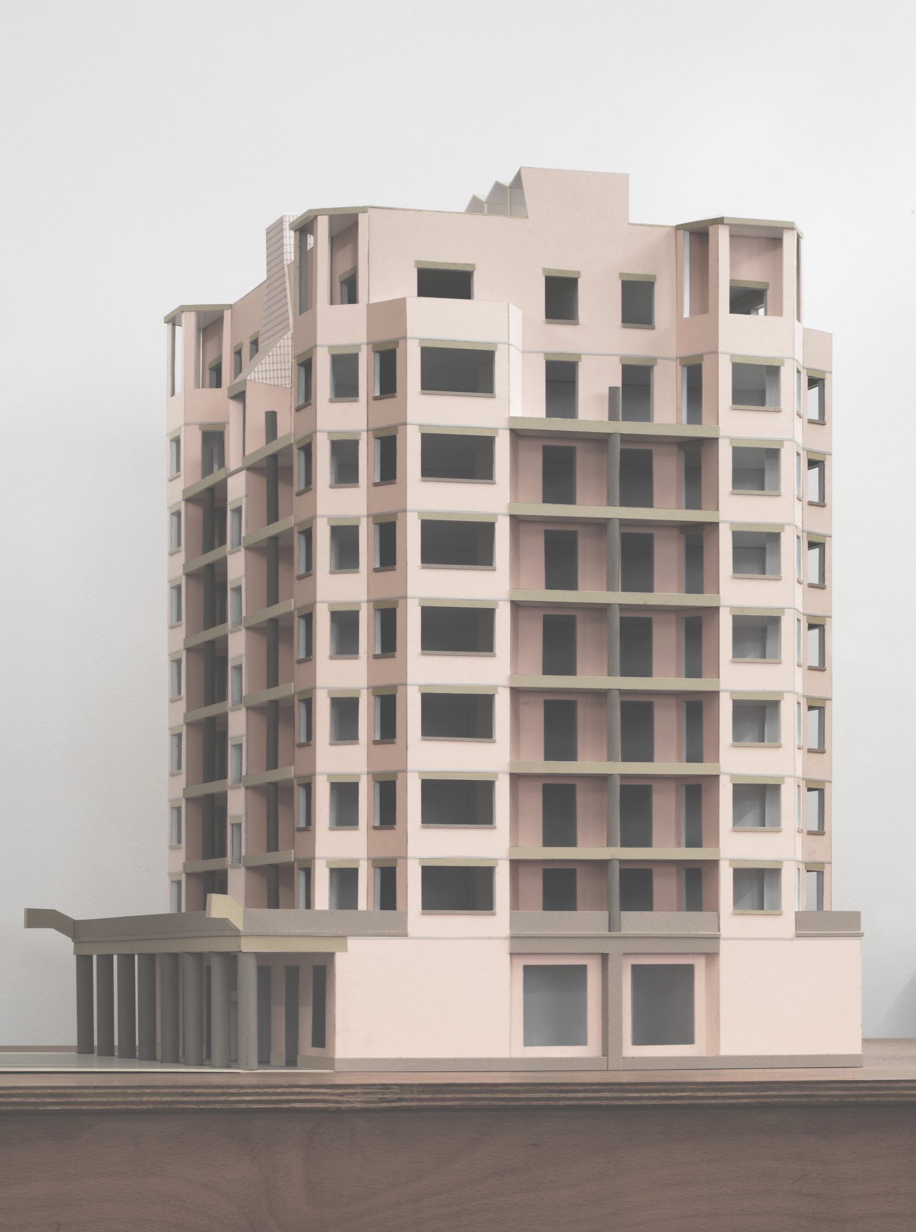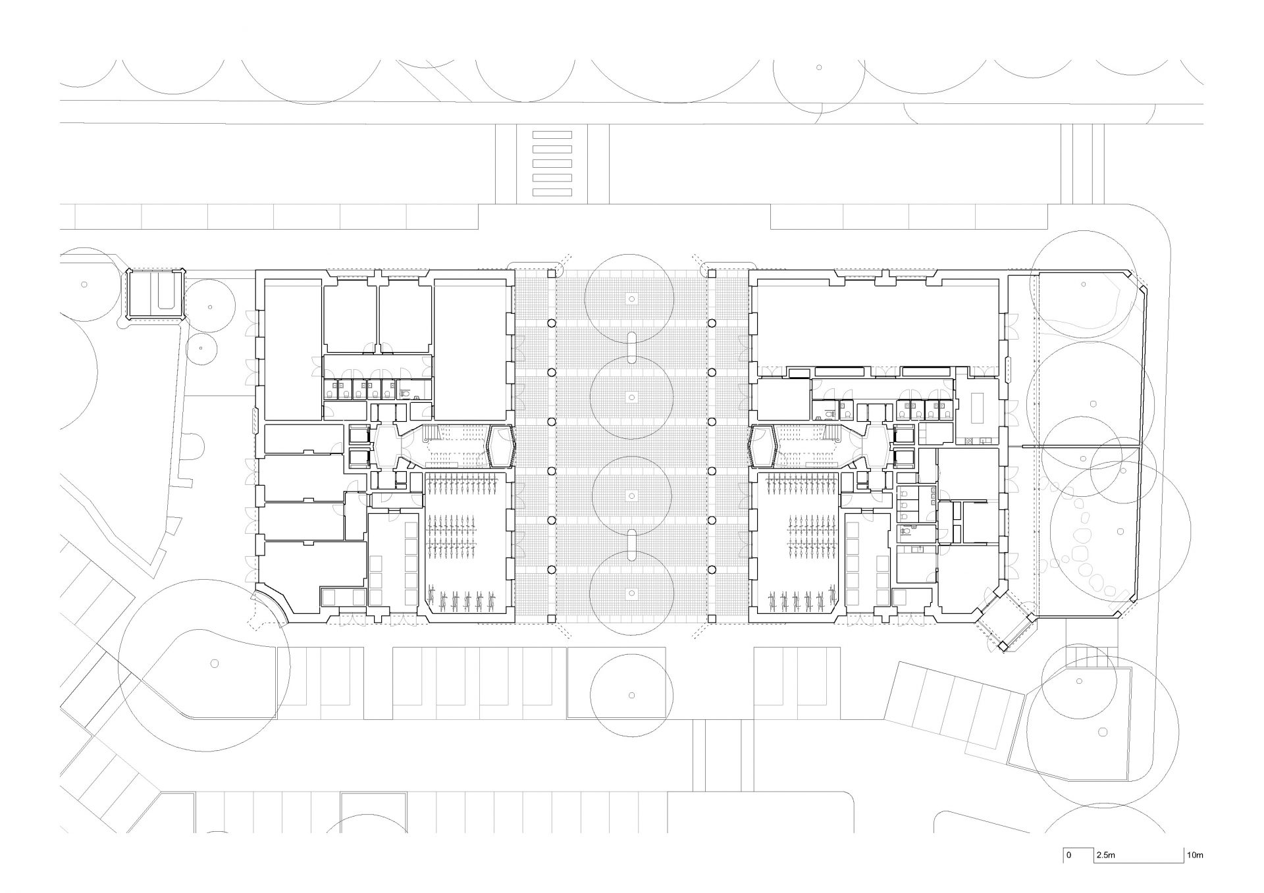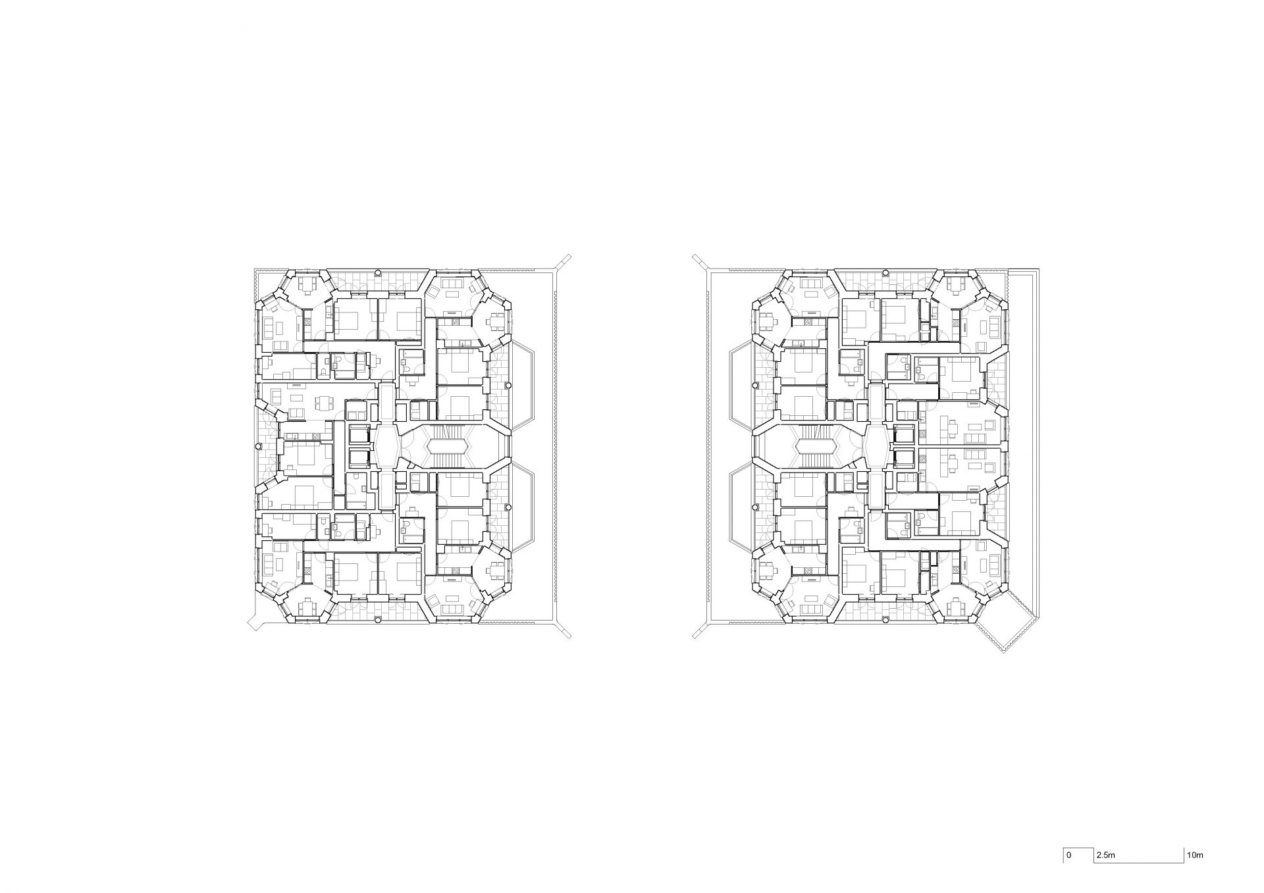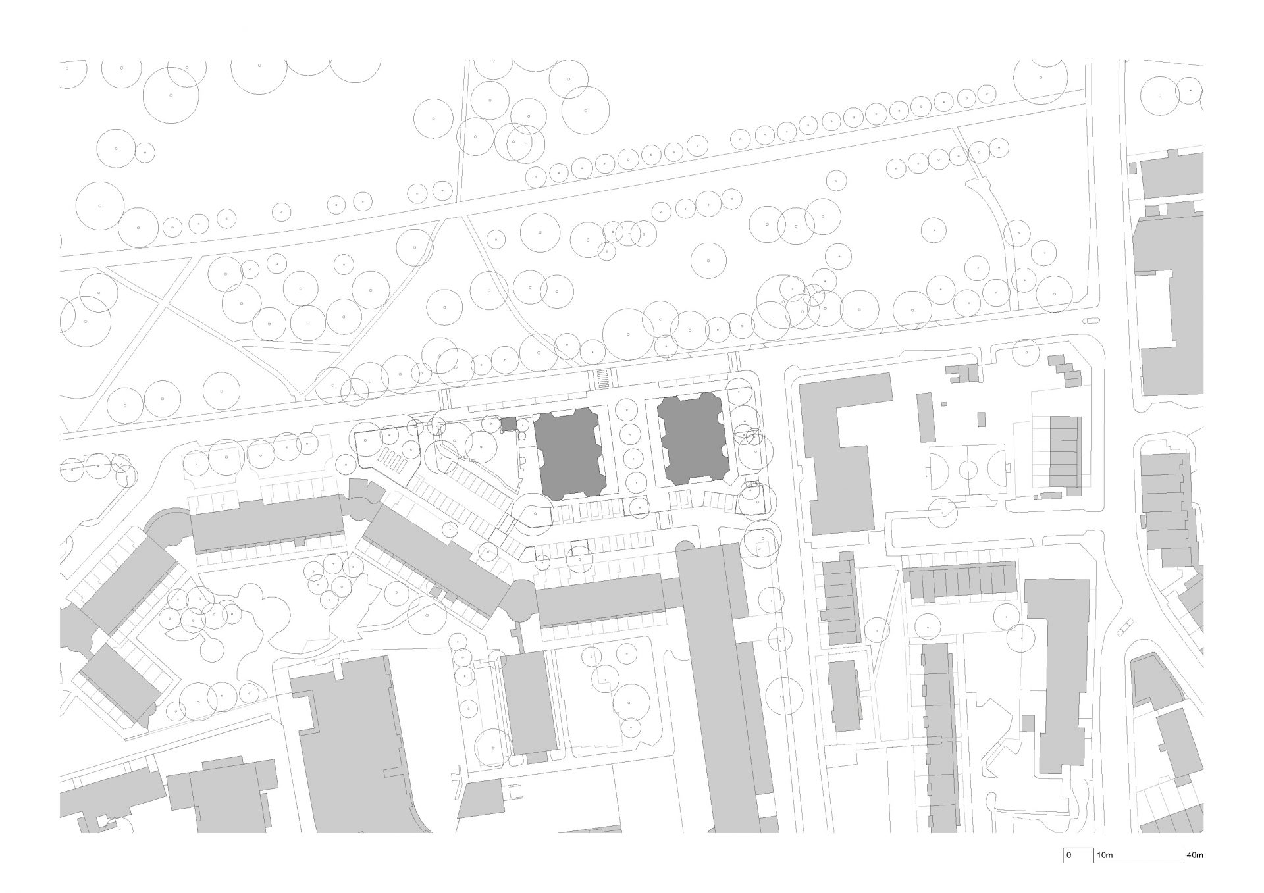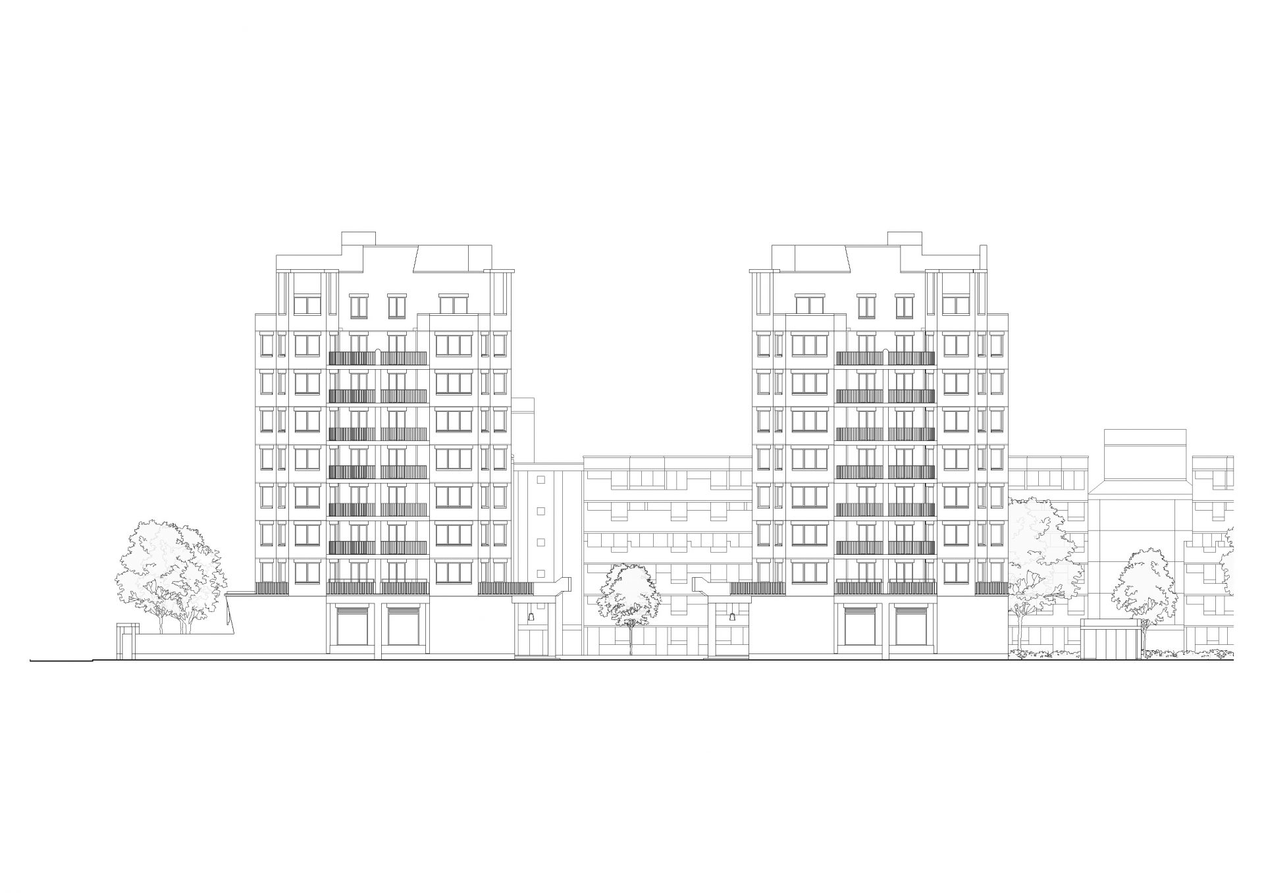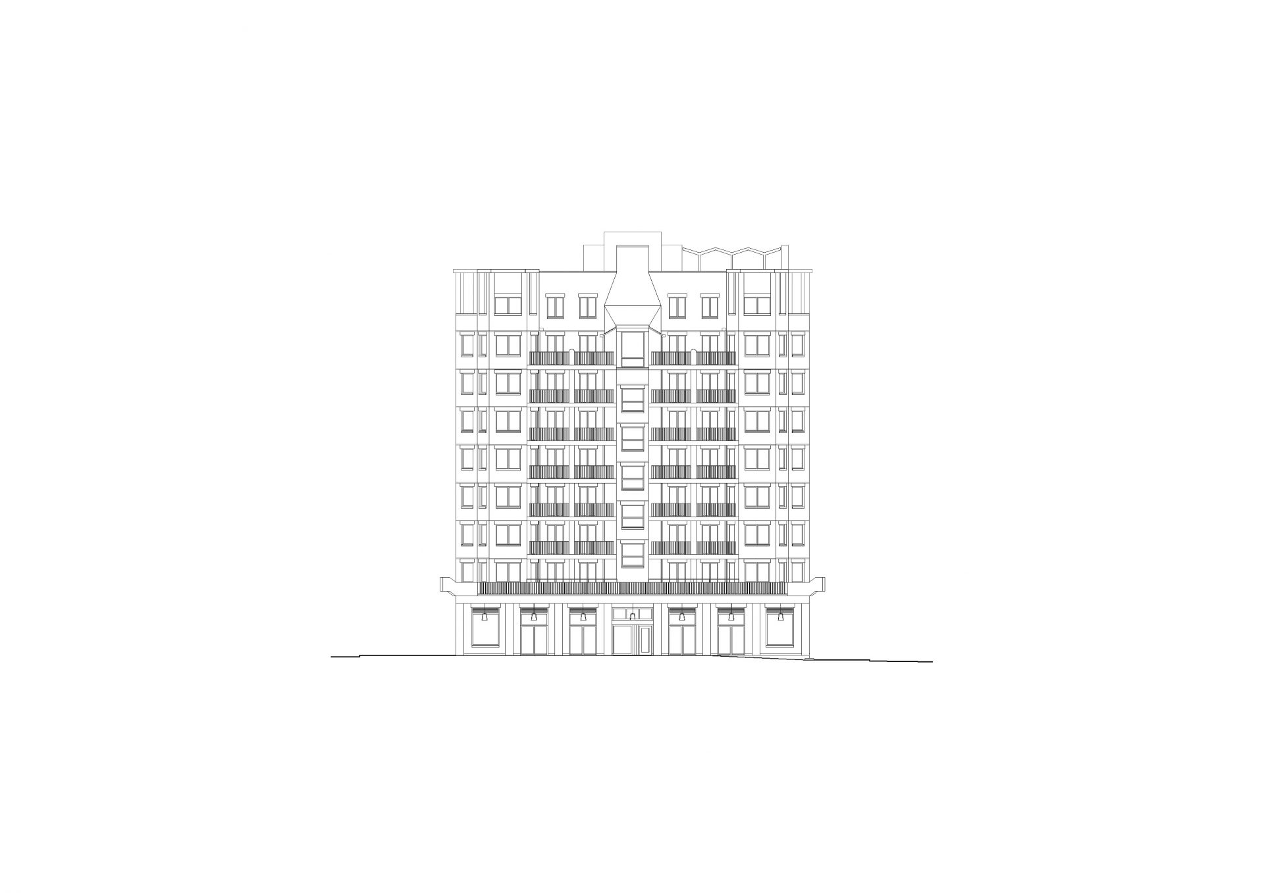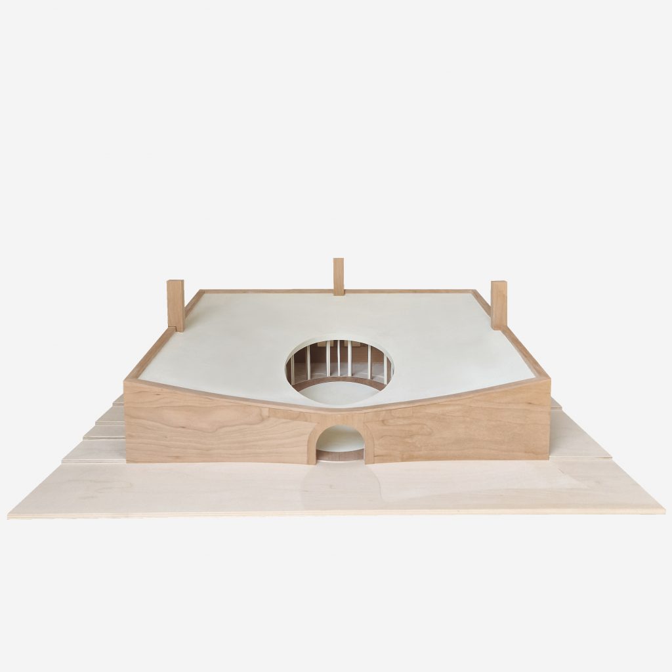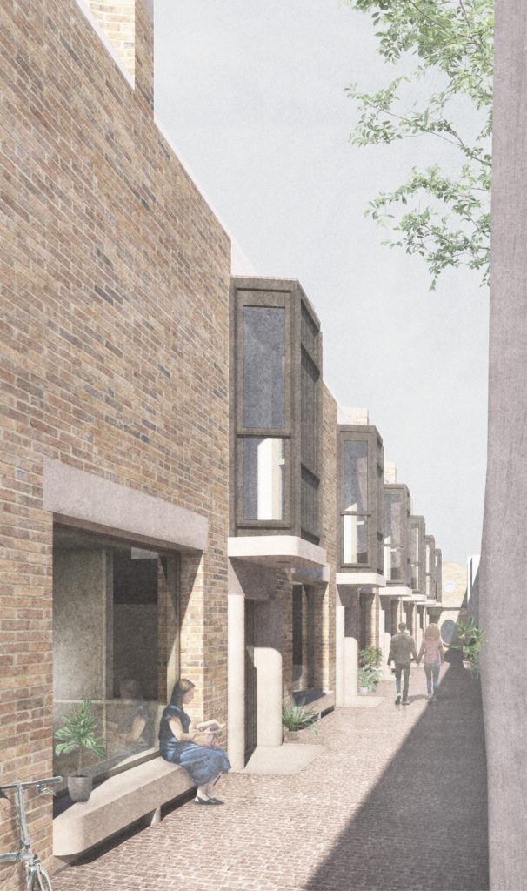Wickway
- client: Southwark Council
- size: 86 units, community centre and nursery
- status: Ongoing
Stephen Taylor Architects are leading a multi-disciplinary team, including East Architecture and Stantec, on the design of a mixed-use development on the site of the Wickway Community Centre in Peckham, south-east London, for the London Borough of Southwark.
The proposal involves the construction of two nine-storey brick mansion blocks on the site forming part of the southern edge of Burgess Park. Both mansions are organised around a central shared court, providing a foyer for the new buildings while improving the public connection between the park and the existing Gloucester Grove Estate to the south.
A new community centre and nursery are accommodated across the ground floor of both buildings with a mix of 86 social rent and private apartments located over the upper floors. Two large communal roof-terraces provide additional resident amenity with views overlooking Burgess Park towards the city.
Both mansions have been designed using the same architectural DNA, with subtle variation occurring in their plan and internal configuration. Use of bay windows as an extension to primary living spaces internally informs the three-dimensional character of the building exterior. Apartments are organised around a generous communal stair and have been designed to adjust and interchange to meet the individual requirements of each tenure.
In addition to the new buildings, the proposal includes an extensive reorganisation of the local streetscape and public realm with significant highway improvements, landscaping, car and cycle parking. The project has been approved for planning and due to start on site in 2022.
